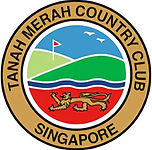
Archtur is an architectural and interior design firm focused on crafting and delivering purposeful, people-centred spaces.
Led by the principles of UX (user experience) design, Archtur’s holistic approach enables the firm to create meaningful spaces that anticipate and adapt to ever-evolving modern-day needs. The commitment to delivering user-centric spaces is seen at the heart of the business; a dedication to rethink and rewrite the narrative of architecture, by embracing the future of spatial experiences.
Based in Singapore, the home-grown architectural practice is helmed by founder and principal architect Jonathan Lim, who has served in the industry for over 20 years, across varying capacities as an architectural student, registered architect, contractor, and property developer.

Director & Principal Architect Ar. Jonathan Lim Wins Singapore Entrepreneur 100 Award 2024!
Find Out the Attributing Factors to This Singapore-Wide Recognition for Business Innovation and Excellence from the Singapore Association of Trade & Commerce
As Featured In

Who We Are

Archtur was established by our founder Jonathan Lim, a Registered Architect and an accredited interior designer in Singapore. He is also a member of the Singapore Institute of Architects (SIA), Board of Architects (BOA), Association of Small Medium Enterprises (ASME) and Singapore Business Federation (SBF).
Jonathan has extensive experience not only as an Architect, but also as a Developer and Main Contractor where he accomplished a wide variety of projects ranging from landed houses, condominiums, HDB flats, hotels, serviced apartments, offices, F&B, retail, industrial and dormitories.
The firm is known for its ability to understand the gaps on ground before any design or iteration takes place. The team synergizes these observations together with a series of user experience design strategies through Explore, Empathize, Envision, Experiment and Execute. The results? Meaningful spaces that anticipate and adapt to ever-evolving modern-day needs.
Coupled with the team's expertise on architectural, structural, M&E, construction and authority regulations, we deliver exceptional projects that integrates aesthetic, functionality that withstand the test of time.
Our Accreditations
Businesses We Serve










