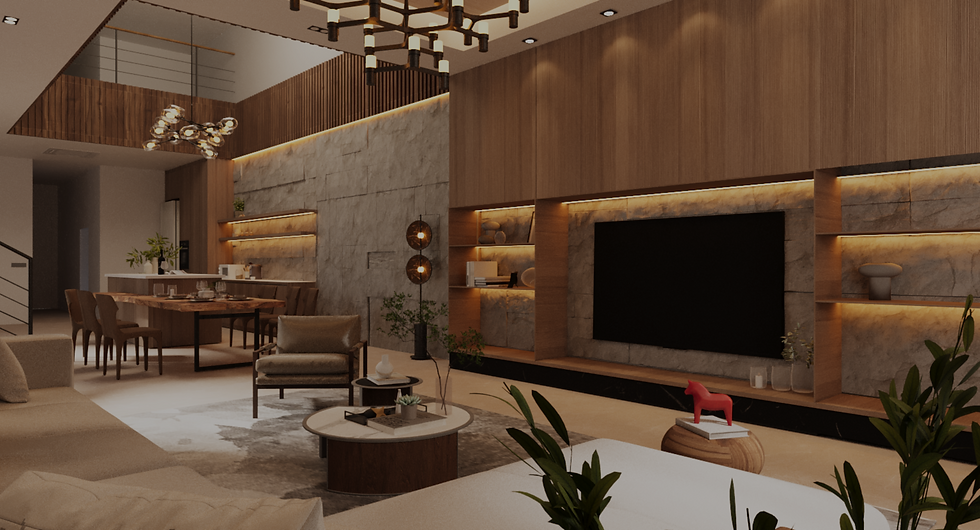
Landed House Interior Design
Landed house interior design is a profoundly personal process that revolves around understanding how families live, interact and grow together. At Archtur, we take time to listen and observe the lifestyle patterns of each client.
Our landed house interiors are thoughtfully designed to encourage natural flow and ease of movement, with spatial arrangements that foster both connection and privacy where needed. Communal spaces for gatherings, quiet mornings in sunlit nooks, a backyard alfresco garden lounge—the whole nine yards.
Our approach of designing around you means that each space feels intuitive and welcoming, a true extension of the people who inhabit it.
Featured Landed House Interior Design Projects
Every landed interior design project at Archtur begins with one question: How will this space be lived in? This guides our design process, allowing us to translate individual routines, preferences and aspirations into spatial solutions that are deeply personalised. Discover how our landed house interiors speak to the human experience.


Why Our Landed House Interior Design Clients
Choose Us
Personalised Designs
Enjoy personalised designs that reflect your taste and needs.
Maximised Spaces
Every corner is thoughtfully planned to make your daily life easier and cosier.
Timeless Designs That Last
We balance beauty with flexibility to fit your life as it evolves.
End-to-End Service
From design to project management, we take care of the full journey.

Our Landed House Interior Design Process
01
Family DNA Discovery
Understand household size, generation, and lifestyle rituals.
Define aspirations (e.g. wellness, hosting, privacy).
Map activity flow for zonal clarity: private, social, transition
04
Custom Detailing & Craftsmanship
Full detailing of cabinetry, banisters, skylights, niches.
Tailored integration of smart home and M&E requirements.
Develop drawings for tender/construction-ready documents
02
Biophilic & ESG-Inspired Design
Integrate nature (light, wind, greenery) into daily living
Use thermal/acoustic insulation, solar-reflective finishes
Prioritise long-term cost efficiency over renovation trends
03
Signature Aesthetic Development
Align style with personality and spatial emotion.
Explore rich, layered materials and bespoke elements.
Highlight focal spaces (e.g. kitchens, staircases, inner courtyards)
05
Coordination with Builders & Artisans
Curate craftsmen/vendors suited for desired finishes.
Recommend ESG-compliant material vendors and suppliers.
Ensure sample approvals, mockups and value-engineering
06
Coordination with Builders & Artisans
Curate craftsmen/vendors suited for desired finishes.
Recommend ESG-compliant material vendors and suppliers.
Ensure sample approvals, mockups and value-engineering

Who We Are
Archtur was founded by Jonathan Lim, a registered architect and an accredited interior designer in Singapore, recognised by the Society of Interior Designers Singapore (SIDAC). With extensive experience across architecture, development and main contracting, he has led diverse projects in residential, commercial, hospitality, industrial and institutional sectors. The firm is known for its grounded approach—identifying real-world gaps before designing—and applies a user-centric framework of Explore, Empathize, Envision, Experiment and Execute to create meaningful, adaptive spaces. Backed by expertise in architecture, structural and M&E systems, construction and local regulations, Archtur delivers enduring, functional designs.

Our Accreditations
Businesses We Serve








Hear From Our Satisfied Clients
Landed House Interior Design FAQs

Ready to Get Started?
Contact us by filling out the form and our team will reach out to you soon



















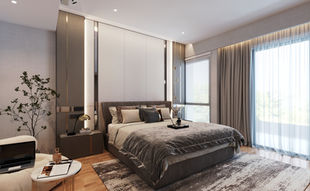

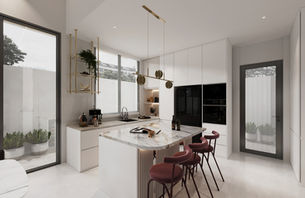









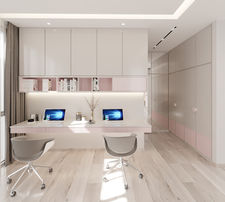



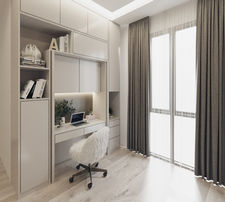






_edited.jpg)


_edited_edited.jpg)