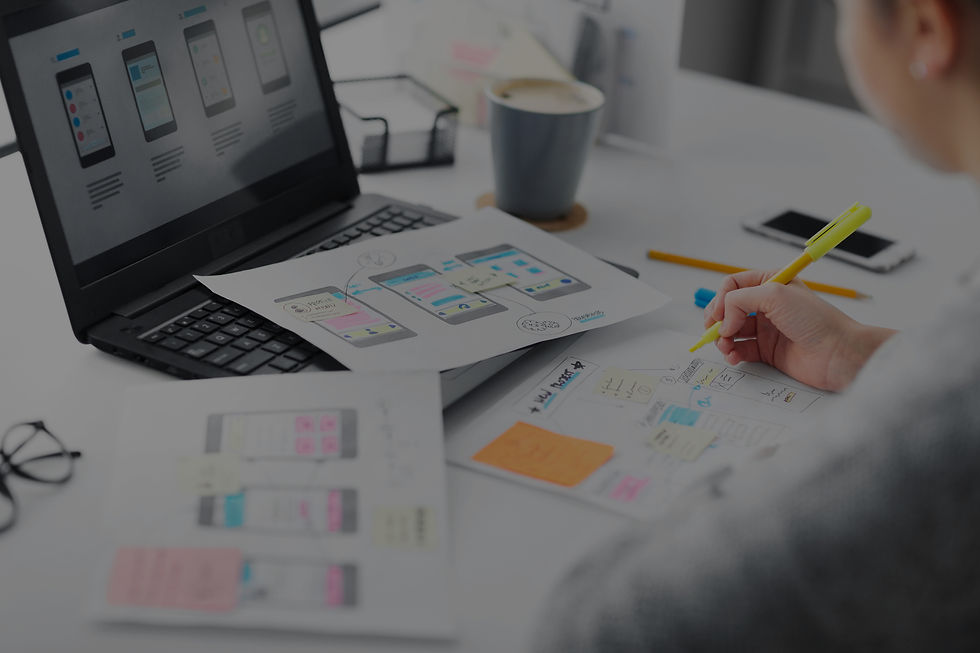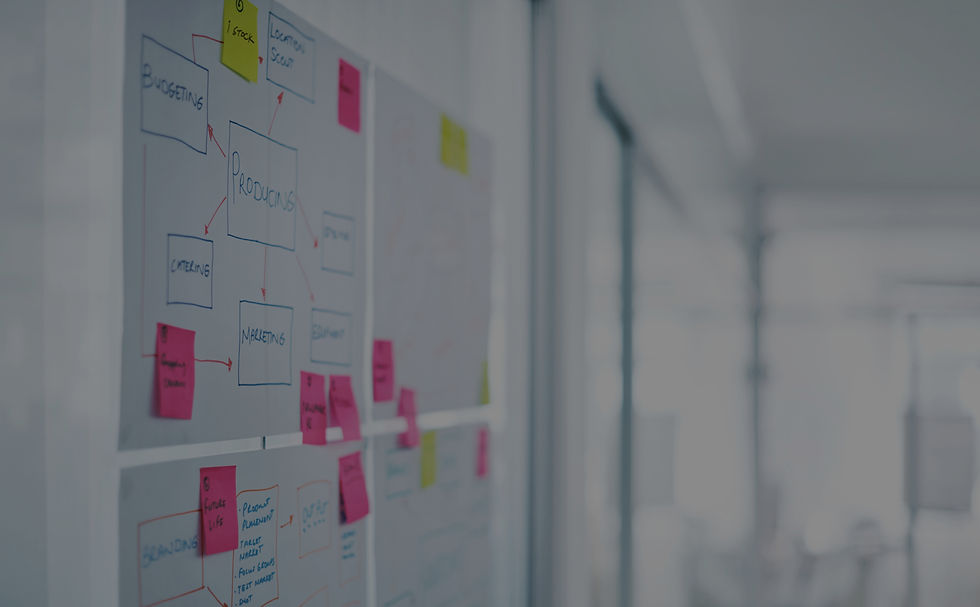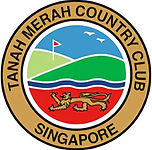
UIUX Design Experience
Designing Spaces Around Human Experience
Design that Begins with the End User
At Archtur, we believe every space tells a story—not just of the architect, but of the people who live, work, and interact within it. Our UIUX Design Experience reframes architecture through the lens of the user—merging User Interface (UI) aesthetics with User Experience (UX) thinking. From the tactility of a door handle to the emotional tone of light and material, our design process maps how people navigate space, fostering joy, flow, and purpose. Whether designing a residential retreat, retail flagship, or multi-use workplace, we think beyond walls—we think of people
See How We Apply UIUX Design In Our Project Below!
Human-Centred Design: More than Aesthetics
Designing for people means understanding people. We deep-dive into human behaviour, emotional triggers, movement patterns, and accessibility needs to choreograph spatial encounters that feel natural, intuitive, and delightful.
Our design considers:
-
User Journey Mapping – Who uses the space? What are their goals, needs, pain points?
-
Inclusive Design – Barrier-free access, neurodiverse-friendly cues, and intuitive wayfinding.
-
Sustainability as Experience – Passive cooling, material tactility, natural light, and biophilic design as sensorial engagement.
Tech-Enhanced Comfort – Motion-activated lighting, smart climate control, and spatial analytics


Designing with Innovation and Impact
We integrate sustainable practices and technological innovation to deepen each user's spatial experience.
Our UIUX methodology draws from:
-
Behavioural science
-
Sustainability goals (ESG)
-
VR simulations to test space usability
-
Real-time feedback loops using tech dashboards and post-occupancy evaluations
From mood-enhancing acoustics to energy-aware interfaces, we craft spaces that are as efficient as they are experiential
Why We Invest in UIUX Design
Human-Centric Environments
Spaces become intuitive and meaningful when designed around real user needs and emotions.
Higher Sustainability & Wellness Impact
Design choices that serve both people and the planet elevate long-term value.
Differentiated Spatial Identity
UIUX design creates memorable, signature moments that reinforce your brand, lifestyle, or mission.
Reduced Friction, Greater Efficiency
Flow-optimised layouts, clear wayfinding, and tech-enhanced interfaces improve daily use and reduce stress.

Our UIUX Design Process
01
Empathy & User Discovery
Conduct user interviews, observe behaviours, and develop journey maps for key space users.
02
Needs Assessment & Environmental Scan
Analyse spatial context, accessibility, socio-emotional needs, and evolving global UIUX trends.
03
Conceptualise Spatial Experience
Integrate human psychology, ergonomic research, and sustainability features into concept design.
04
Prototype with Immersive Tech
Use VR tools, digital walkthroughs, and interaction models to simulate how people experience the space.
05
Design Iteration & Real-Time Feedback
Adjust based on user feedback, stakeholder input, and tech performance simulations.
06
Final UIUX Integration & Post-Use Evaluation
Deliver holistic designs that blend interface, accessibility, brand identity, and post-occupancy reviews.

Who We Are
Archtur was founded by Jonathan Lim, a registered architect and an accredited interior designer in Singapore, recognised by the Society of Interior Designers Singapore (SIDAC). With extensive experience across architecture, development and main contracting, he has led diverse projects in residential, commercial, hospitality, industrial and institutional sectors. The firm is known for its grounded approach—identifying real-world gaps before designing—and applies a user-centric framework of Explore, Empathize, Envision, Experiment and Execute to create meaningful, adaptive spaces. Backed by expertise in architecture, structural and M&E systems, construction and local regulations, Archtur delivers enduring, functional designs.

Our Accreditations
Businesses We Serve








Hear From Our Satisfied Clients
UIUX Design Experience FAQs

Ready to Get Started?
Contact us by filling out the form and our team will reach out to you soon


































_edited.jpg)


_edited_edited.jpg)