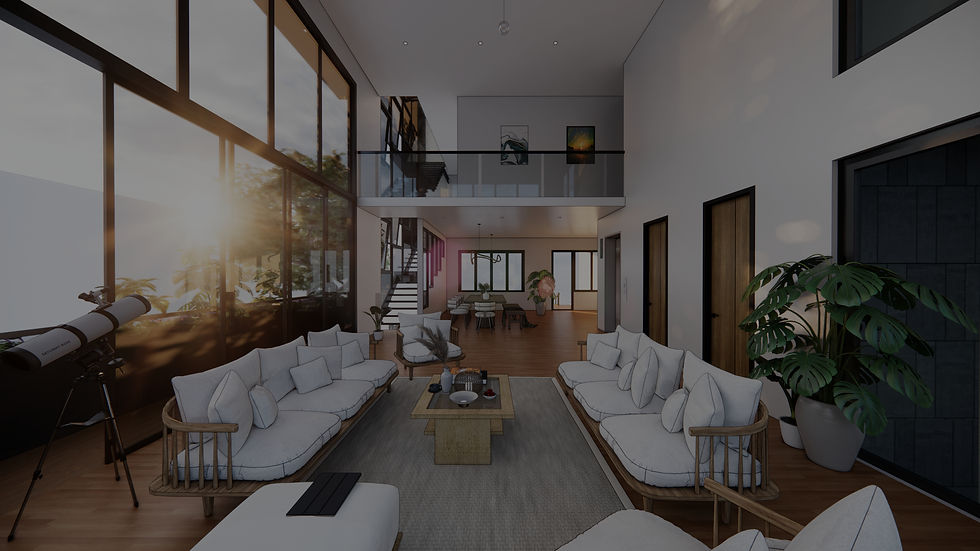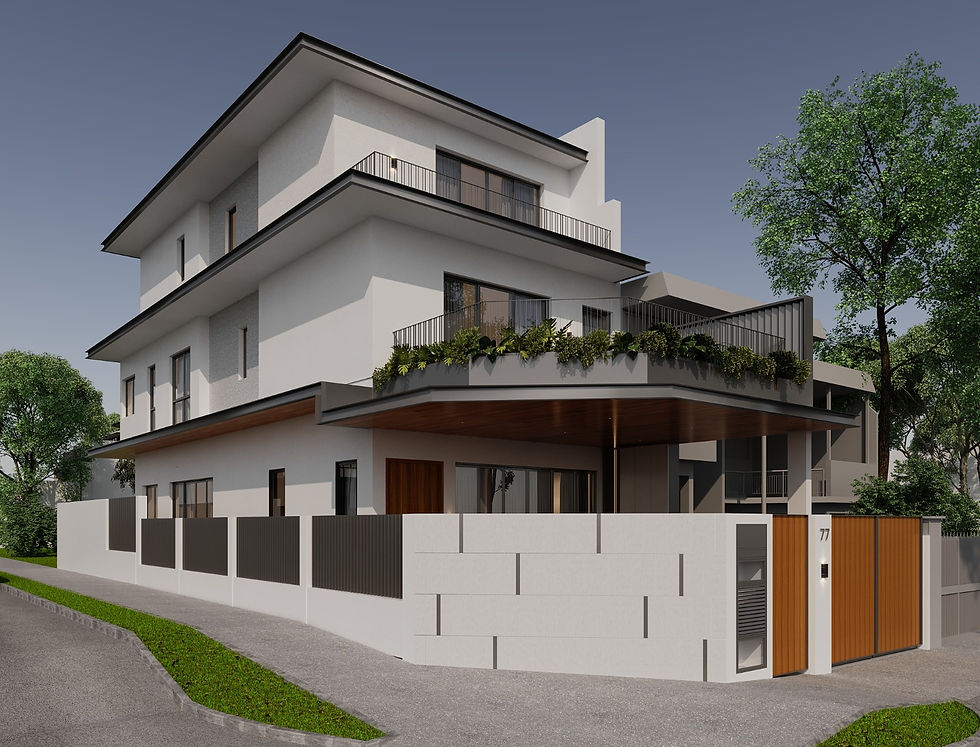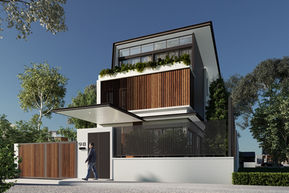
Residential Architecture
Archtur’s approach to residential architecture is founded on the idea that the home is a deeply emotional space. As a residential architecture and home design firm, we work closely with homeowners to translate personal values, such as sustainability and multigenerational living, into purposeful house architecture design.
We guide clients through site constraints, cost planning and regulatory compliance with clarity and intention. That way, every step of the process is approached with foresight.
Our role is part residential architect, part advocate. We protect the design vision while solving problems before they surface. Our responsibility is to remove complexity for our clients, so they can focus on envisioning the life they want to lead.
Featured Residential Architecture Projects
What you see here are homes where design intent has been carried through every decision. Every home began with a deep dive into lived experience. How will our clients use space? How might their needs shift over time? From there, our house designers moved forward with structured project oversight: managing consultants, approvals, budgets and build.

Why Our Residential Architecture Clients
Choose Us
Designs That Meet Your Lifestyle
Beyond aesthetics, we create designs that meet your current and future lifestyle.
Comfort in Every Corner
Enjoy thoughtful layouts that make daily living easy, cosy, and effortless.
Smooth Communication
Stay updated on what’s happening. No surprises just peace of mind.
Increased Investment Value
Own a home that’s designed to hold its value for future resale.

Our Residential Architecture Process
01
Human Centric Design
Evaluate current & conceptualise future lifestyle and/ or operation needs
Identify gaps and opportunities for change/ innovation
Conceptualise and develop intrinsic iterations to bridge gaps through drawings, models and 3D renderings
02
Social Impact Design
Create positive social impact through spatial and landscape designs infusing:
a) Sustainability
b) Inclusiveness
c) Branding
03
Contextualise Design
Infuse site context, constraints, and neighbor's expectations in favor of design iterations
Schematic & Design Development of Architectural, Structural, Mechanical, and Electrical Works
Fusion of detailing and interior design for holistic user experience
04
Authority Clearance
Obtain clearances from full suite of authority agencies to commence works
Arrange and attend all authority inspections and ensure work complies with regulations
Supervise and facilitate all authority clearances necessary to obtain Temporary Occupation Permit (TOP) and Certificate of Statutory Completion (CSC)
05
Tender
Document tender drawings, specifications, and documents according to the approved design
Conduct open tender to a wide range of reputable and established contractors
Evaluate tender submissions to ensure fair bidding and a holistic scope of works
Facilitate interviews and negotiation process
06
Construction
Administer building contracts to safeguard interests of both owners and contractors
Project Lead and Project Manage all stakeholders on behalf of owner via regular site meetings and inspections to ensure works are done accurately and on time.
Defects management and facilitate the handover of completed works to owners

Who We Are
Archtur was founded by Jonathan Lim, a registered architect and an accredited interior designer in Singapore, recognised by the Society of Interior Designers Singapore (SIDAC). With extensive experience across architecture, development and main contracting, he has led diverse projects in residential, commercial, hospitality, industrial and institutional sectors. The firm is known for its grounded approach—identifying real-world gaps before designing—and applies a user-centric framework of Explore, Empathize, Envision, Experiment and Execute to create meaningful, adaptive spaces. Backed by expertise in architecture, structural and M&E systems, construction and local regulations, Archtur delivers enduring, functional designs.

Our Accreditations
Businesses We Serve








Residential Architecture FAQs
Hear From Our Satisfied Clients

Ready to Get Started?
Contact us by filling out the form and our team will reach out to you soon














































_edited.jpg)


_edited_edited.jpg)