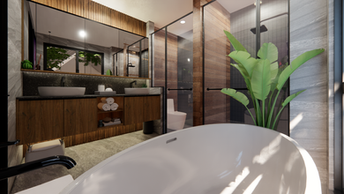
Residential Interior Design
In residential interior design, we start with a conversation: to listen, to understand and to discover the emotional and functional needs that define your daily life.
Every detail is considered—from how natural light travels through a space, to how different zones accommodate rest, work, socialising or solitude. Our designs, above all else, understand how people truly experience space.
Our human-centred approach also includes universal design principles: inclusive, accessible and ready to adapt across life stages. Be it open layouts or multi-use zones that evolve with your needs, we anticipate future changes without compromising on beauty.
A home should never be static. At Archtur, we design interiors that grow with you.
Featured Residential Interior Design Projects
In these featured residential interiors, you’ll see how Archtur carefully listens, understands and translates individual lifestyles into thoughtfully crafted interiors. These projects have served multi-generational households, growing families, young couples and more.

Why Our Residential Interior Design Clients
Choose Us
Humane, Sustainable Designs
Beyond trends, we design homes with long-term comfort in mind.
Built for Long-Term Value
Good design adds lasting value if you ever plan to sell.
Optimised Spaces
We optimise your spaces to make daily living easy and enjoyable.
Stress-Free Process
No more stress – we’ll handle everything from design to completion.

Our Residential Interior Design Process
01
Human-Centric Spatial Planning
Assess lifestyle routines, storage needs, and privacy preferences
Maximise efficiency with multi-functional zones and furniture
Conceptualise tailored layouts using smart spatial interventions
02
Experiential UI/UX Living
Prioritise circulation ease, lighting comfort, and acoustics
Use sensory layering (light, touch, movement) for wellness
Infuse sustainability with durable, low-VOC, energy-efficient finishes
03
Identity-Driven Mood & Materiality
Develop design stories based on user aspirations and moodboards
Curate materials with visual harmony and textural contrast
Include cost-performance matrix for durable and aesthetic options
04
Visualisation & Detail Development
Produce 3D renders and VR walkthroughs for immersive understanding
Detail joinery, built-ins, and compact living solutions
Align mechanical/electrical with layout for seamless execution
05
Implementation & Procurement
Curate furnishings and accessories that align with user profile
Recommend cost-saving modular packages for carpentry and lighting
Coordinate with fabricators and vendors for smooth procurement
06
Styling & Post-Occupancy Comfort
Final styling with lifestyle-enhancing accessories
Conduct defect checks and post-move-in satisfaction review
Provide tips and user guide for spatial maintenance

Our Architectural Services Process
01
Human Centric Design
Evaluate current & conceptualise future lifestyle and/ or operation needs
Identify gaps and opportunities for change/ innovation
Conceptualise and develop intrinsic iterations to bridge gaps through drawings, models and 3D renderings
04
Authority Clearance
Obtain clearances from full suite of authority agencies to commence works
Arrange and attend all authority inspections and ensure work complies with regulations
Supervise and facilitate all authority clearances necessary to obtain Temporary Occupation Permit (TOP) and Certificate of Statutory Completion (CSC)
02
Social Impact Design
Create positive social impact through spatial and landscape designs infusing:
a) Sustainability
b) Inclusiveness
c) Branding
05
Tender
Document tender drawings, specifications, and documents according to the approved design
Conduct open tender to a wide range of reputable and established contractors
Evaluate tender submissions to ensure fair bidding and a holistic scope of works
Facilitate interviews and negotiation process
03
Contextualise Design
Infuse site context, constraints, and neighbor's expectations in favor of design iterations
Schematic & Design Development of Architectural, Structural, Mechanical, and Electrical Works
Fusion of detailing and interior design for holistic user experience
06
Construction
Administer building contracts to safeguard interests of both owners and contractors
Project Lead and Project Manage all stakeholders on behalf of owner via regular site meetings and inspections to ensure works are done accurately and on time.
Defects management and facilitate the handover of completed works to owners

Who We Are
Archtur was founded by Jonathan Lim, a registered architect and an accredited interior designer in Singapore, recognised by the Society of Interior Designers Singapore (SIDAC). With extensive experience across architecture, development and main contracting, he has led diverse projects in residential, commercial, hospitality, industrial and institutional sectors. The firm is known for its grounded approach—identifying real-world gaps before designing—and applies a user-centric framework of Explore, Empathize, Envision, Experiment and Execute to create meaningful, adaptive spaces. Backed by expertise in architecture, structural and M&E systems, construction and local regulations, Archtur delivers enduring, functional designs.

Our Accreditations
Businesses We Serve








Hear From Our Satisfied Clients

Ready to Get Started?
Contact us by filling out the form and our team will reach out to you soon










































_edited.jpg)


_edited_edited.jpg)